Dr Fiona Whittington-Walsh
Lead Advisor on Disability, Accessibility, and Inclusion
Background
The idea to create a fully inclusive and accessible classroom began in fall 2022 as a collaboration between myself, Dr Jennifer Hardwick (English faculty, IACP instructor), and Mark Williams (former KPU Learning Specialist, Accessibility Services).
Fall 2022
Dr Hardwick was teaching a Policy Studies course with 33 students including an IACP cohort, several students using mobility devices, a support worker, a deaf student who required two American Sign Language interpreters, a student who needed an ergonomic chair, and a student who self-isolated. The class was scheduled in an older small classroom in the FIR building with low ceiling and small windows. Even though the room is listed as having a capacity for 35 students, the room was overcrowded even before factoring in the vast array of accessibility needs of the students.
It was immediately obvious that the physical space of the classroom was not compatible with the Critical Disability Pedagogy that is IACP nor was it compatible with the diverse student population in the class. The space itself was creating barriers to students’ ability to learn, to work collaboratively, and forge a sense of belonging. With the support of Dr Shelley Boyd, Dean, Faculty of Arts, a criminology instructor, and a sociology instructor, we managed to move the class from FIR into 3830 Surrey Main.
The work of Dr Hardwick, Mark Williams and myself, was not finished. We started discussing what was needed for a classroom to be accessible and inclusive. Mark shared information regarding the concerns Accessibility Services has with making sure students receive the equipment and resources that are part of their accommodations. Our guiding question became ‘What do we need to create a fully accessible and inclusive classroom?’
Over several meetings, we generated a list (Appendix A) of what we determined was necessary in a classroom to support the inclusive and accessible pedagogy of the IACP. We requested a meeting with facilities including Terri Chanyungco, Herman Ho, and Ian Hunter to discuss our vision and the list. It was agreed that we should start working on the implementation of the list and use the classroom as a pilot. In spring 2023, the Dean of Arts approved the use of 3830 Surrey Main as the pilot classroom for IACP courses and the accessible and inclusive classroom project.
This guide is designed to identify what an accessible and inclusive classroom at KPU could look like using Surrey Main 3830 as a prototype.
Accessibility and Inclusion in Higher Education
Universal Design began with an architectural movement that explored eliminating physical barriers for people with disabilities. These barriers restrict access and inclusion. Rather than focusing on adapting or retrofitting structures to become more accessible, universal design maintains that they should be designed from the beginning with accessibility in mind.
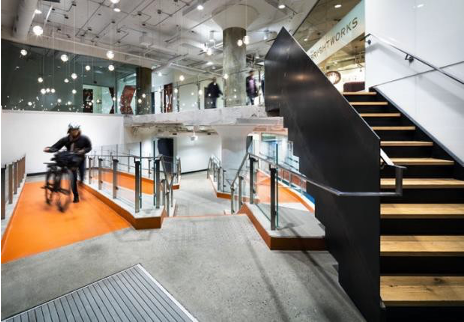
The award winning 100 Broadview Avenue in Toronto (pictured above2) by Quadrangle is an example of a universally designed space with its flowing combination of accessible stairs, elevators, and ramps. In the image, there is a person walking their bike up a bright orange coloured ramp with a staircase on one side going up to the open concept upper floor. It is not designed for one person or one type of disability. It is created in such a way that everyone benefits from it without the need for adaptions or specialized design.
Dismantling barriers to access is a fundamental human rights issue and one that is supported in legal and political treaties such as The United Nations Convention on the Rights of Persons with Disabilities (UNCRPD), the Accessible Canada Act (ACA), and The Accessible British Columbia Act (ABCA).
The UNCRPD is the first human rights treaty of the twenty first century and states the following about the rights of persons with disabilities to fully accessible and inclusive lifelong learning:
5. States Parties shall ensure that persons with disabilities are able
to access general tertiary education, vocational training, adult education and lifelong learning without discrimination and on an equal basis with others. To this end, States Parties shall ensure that reasonable accommodation is provided to persons with disabilities.3
Universal design principles are also applied to pedagogy. Universal Design for Learning (UDL) challenges educators to create flexible learning environments that are accessible to a wide range of learners without adaption or ‘retrofitting’ curriculum. Removing barriers creates more access and therefore leads to student success.
Even though UDL started with architecture, creating UDL environments is often imagined as instructional methods only rather than a relationship between teaching and the physical environment.
What the Research Tells Us
Sheryl Burgstahler (2013) connects the principles of universal design to higher education and offers the following principles with practical examples:
- Equitable use. The design is useful and marketable to people with diverse abilities. A website that is designed so that it is accessible to everyone, including people who are blind, employs this principle.
- Flexibility in use. The design accommodates a wide range of individual preferences and abilities. A museum that allows a visitor to choose to read or listen to a description of the contents of a display case employs this principle.
- Simple and intuitive. Use of the design is easy to understand, regardless of the user’s experience, knowledge, language skills, or current concentration level. Science lab equipment with control buttons that are clear and intuitive employs this principle.Perceptible information. The design communicates necessary information effectively to the user, regardless of ambient conditions or the user’s sensory abilities. Video captioning employs this principle.Tolerance for error. The design minimizes hazards and the adverse consequences of accidental or unintended actions. An educational software program that provides guidance when the user makes an inappropriate selection employs this principle.Low physical effort. The design can be used efficiently and comfortably, and with a minimum of fatigue. Doors that open automatically employ this principle.
- Size and space for approach and use. The design provides appropriate size and space for approach, reach, manipulation, and use, regardless of the user’s body size, posture, or mobility. A science lab with adjustable tables employs this principle”.4
Donna Huse (1995) argues that the “physical context of learning” involves numerous elements including:
the provision, location, and arrangement of furniture and…the location of bodies and [their] relationship to each other”.5
Freedom of movement and choice are fundamental for creating exemplary learning environments. Torin Monahan (2002) calls this attention given to physical space as key to learning ‘built pedagogy’ and states the following:
Built pedagogies operate along a continuum between discipline and autonomy. On the disciplinary side, they can restrict learning possibilities by not allowing for certain movements or flows. For example, desks bolted to the ground make flexible interpretations
of spatial use extremely difficult, and they impose directions for how space should be used. In the middle of the discipline/autonomy spectrum, there are built pedagogies that enable but do not require flexible behaviors: movable partitions and desks illustrate space left open to interpretative use. Finally, on the autonomy end, open classrooms invite and almost demand that individual’s appropriate space to their perceived needs.6
Within the literature focusing on built pedagogy students with disabilities are rarely factored into discussions (Baepler, 2021) even though disability is created through the ‘meanings of space’ (Titichkosky, 2011). As Tanya Titichkosky (2011) argues, the way higher educational institutions are designed raises important questions: (1) who is the campus designed for; and
(2) who are we making the campus accessible to? Inaccessibility creates barriers to belonging and hinders meaningful interactions for everyone, regardless of disability (Pearson and Samura, 2017).
Holly Pearson and Michelle Samura’s (2017) qualitative study examining space and disability on postsecondary campuses used radical theory of space with a foundation in critical race theory to examine the experiences of students with disabilities. They conclude:
disability and spaces are both shaped by inequality and differences. Conceptualizing spaces as social and cultural sites offers a means of teasing out dominant ideologies of power, inequality, disability, and citizenship (pg. 97).
Further, Charlie Smith (2017) argues that how a classroom is set up helps either reinforce or challenge power hierarchies that exist between instructor and student. Smith states the following:
Contemporary pedagogic methods therefore demand a critical rethinking of the spatial environments in which they take place…how the configuration of learning spaces – and in particular the geometry of their arrangement – affects the spatial hierarchy within that place, and how that in turn impacts on the relationships between people in the room. This is significant because that power dynamic influences student engagement and interaction, both with their teacher and with their peers7.
When students enter any classroom environment, there are several key issues that they are concerned about. For some, these aren’t substantive concerns, for others, if unresolved, these issues can cause anxiety and barriers to their learning. The National Educational Association for Disabled Students (NEADS) provides the following concerns that all students regardless of disability can experience when entering a classroom:
- Can I find a good seat?
- Is there enough legroom?
- Will I be able to get a left-handed desk?
- Do I need to plug in my laptop?
- Will I be able to hear the professor?8
For students with disabilities, there are additional concerns around seating choice and depending on their disability can also limit that choice:
- Will I be able to see the board or display?
- Will I be able to read the professors or teachers lips?
- Is this a good spot for recording?
- Will my wheelchair fit anywhere at all?9
Paul Baepler’s (2021) examined students with diagnosed anxiety disorders and their experiences in classrooms and adds that students with anxiety disorders have further concerns including:
“Where can I sit so I won’t be noticed?”10
For some students, these concerns create additional anxiety around potential forced disclosure.
Flexible Space
Making sure our classrooms are flexible is a way to help alleviate these concerns and eliminate barriers to learning. Flexible space supports instructors’ ability to engage with “responsive pedagogy and hands-on activities, because high flexibility and mobility provide one of the best opportunities to improve learning outcomes” (Pennington et al., 2022: 45). Robert Talbert & Anat Mor-Avi (2018) maintain that the physical classroom plan should eliminate any barriers that “limit student to student and student to instructor interaction and provide opportunity for movement-based engagement” (Pennington et al. 2022: 46). Talbert & Mor-Avi identify the key characteristics of active learning classrooms (ALCs) which some argue is the innovative classroom design:
- ALCs are classrooms, that is, formal spaces in which learners convene for educational activities. We do not include less-formal learning spaces such as faculty offices, library study spaces, or “in-between” spaces located in hallways or foyers.
- ALCs include deliberate architectural and design attributes that are specifically intended to promote active learning. These typically include moveable furniture that can be reconfigured into a variety of different setups with ease, seating that places students in small groups, plentiful horizontal and/or vertical writing surfaces such as whiteboards, and easy access to learning technologies (including technological infrastructure such as power outlets).
- In particular, most ALCs have a “polycentric” or “acentric” design in which there is no clearly-defined front of the room by default. Rather, the instructor has a station which is either movable or located in an inconspicuous location so as not to attract attention; or perhaps
there is no specific location for the instructor.
Finally, ALCs typically provide easy access to digital and analog tools for learning, such as multiple digital projectors, tablet or laptop computers, wall-mounted and personal whiteboards, or classroom response systems11.
Elisa Park and Bo Choi (2014) conclude that having classrooms that offer flexibility of both movement and various in-class technologies (including access to white boards and/or writable tabletops, flexible chairs and tables) are key to developing collaborative learning environments that promote interactions between students and students and students and instructors. Most significantly, Park and Choi also found that ALC classrooms have positive impacts on student motivation:
In the traditional classroom, students with high GPAs are spatially favored to have better learning attitudes, such as strong motivation for learning, sense of belonging to the class, maintaining concentration on instruction, enjoyment of the class, and looking forward to future classes. On the contrary, ALC students, regardless of GPA, displayed similar, positive learning attitudes. If given the opportunity, active participation with dynamic learning opportunities in the ALC would further promote students’ growth in learning, regardless of their academic status12.
Andy Benoit (2018) demonstrates the importance of where students sit in relation to teaching displays with the following table (pg.20):

Figure 1 Table: Example of the 4/6/8 Rule with a 100-inch display at the front of the classroom. Using a 100” Display (87” Wide x 49” Tall viewable area), applying the rule yields the following guidelines: (1) Analytical Viewing Maximum 4 x Vertical display Height. Student should sit no further than 16 feet from the display. (2) Basic Viewing Maximum 6 x Vertical Display Height. Student should sit no further than 25 feet from the display. (3) Passive Viewing Maximum 8 x Vertical Display Height. Student should sit no further than 33 feet from the display.
Having multiple screens and white boards can support the ideal seat configuration.
Further, classroom furniture has been found to impact learning and/or experience and long-term health of our students (Kulker et al., 2022; Ali et al., 2015; Odunaiya et al., 2014). Several studies reported that chair height, depth, backrest height, desk height, and elbow rest height, impact students’ ability to learn and potentially can lead to increases in musculoskeletal disorders (Adu, 2015; Baharampour et al., 2013; Castellucci et al., 2015; Kahya, 2019; Odunaiya et al., 2014).
Common problems with chairs include:
- too high (feet could not touch the floor)
- too shallow (lack of support to the lower thighs)
- without enough back support (increased flexion of the spine)
- paired desks which were too low (shoulders were raised or the arm held out to the side in order for the forearm to meet the surface of the desk)13
Lighting also has a significant impact on one’s ability to concentrate and learn. Students with visual disabilities need good lighting and some deaf or hard of hearing students need good lighting in order to be able to see the lips of the instructor or their peers. Holly Pearson and Michelle Samura (2017) further maintain that artificial light can have a negative effect on visual disabilities. Artificial light can include room lights, power point or any other digital lighting. In summarizing various research studies, Ken Graetz and Michael Goliber (2003) state the following:
…research indicates that [exposure to traditional fluorescent lighting] does produce heightened levels of physiological arousal in students, particularly in those who are already prone to arousal (for example, in hyperactive or autistic individuals…). There is also evidence that exposure to traditional fluorescent lighting reduces student sociability. This does not mean that dim incandescent lighting is the best choice for collaborative classrooms. Evidence suggests that dim lighting may lead to a loss of self-awareness and normative inhibition. Thus the optimal choice for collaborative classrooms may be normal intensity, full-spectrum or daylight fluorescent lighting.14
Natural lighting should be augmented with controllable lighting systems in order to create the best environment for all students.
In concluding this review section, Graetz and Goliber (2003) state the following about the importance of mindful design of learning space:
Successful universities will provide students and instructors with environments that facilitate collaborative learning.
They will stop building large lecture halls and plan instead for small groups of students gathered around tables and engaged in discussion. They will anticipate movement, not just of students and instructors, but of tables, chairs, white boards, data projection, and laptops. They will visualize technology as mobile, unobtrusive, and supportive of collaboration versus information delivery15.
Current Project: KPU 3830 Surrey Main
3830 Surrey Main (see Appendix B) is an excellent classroom for an inclusive and accessible classroom at KPU Surrey Campus. I am not recommending creating a full on ALC but am recommending improvements to allow a flexible space that can be moved when required according to desired use. As Baepler (2021) maintains, full ALCs can create additional issues for students with anxiety disorders including the fears around being assigned seating and possibly being placed in a seat that is further away from what they consider a safe space. I propose to collect data on the 3830-transformation by documenting student and instructors’ experiences with the inclusive and accessible learning environment.
KPU’s 3830 classroom on the Surrey campus already has the following:
- High Ceilings
- Cement floor – allows for easy movement of chairs and desks
- Natural Light – has high ceilings and one wall of large windows that allows for natural light rather than always relying on synthetic light. Choice and the ability to be flexible with the lighting is best. The ability to utilize the natural lighting from the large windows can ease any negatives caused by artificial lighting.
- Classroom Automatic Door Button. Often, students struggle to open the doors to classrooms. They are heavy etc. Classroom automatic door was completed as part of this project in 2023.
- Accessible Washroom. The accessible washroom across the hall has an automatic door button and an outlet. The automatic door was completed as part of this project in 2023.
- Adjustable and Accessible instructor workstation
- One ergonomic chair
- One rectangle shaped stand up table that seats two.
Recommendations
- Signage
- Room Number Signage. We need to have the classroom number signage fully accessible:
- High visibility
- Accessible height
- braille
- Classroom Signage. In addition, we need to have accessible signage inside the classroom that uses plain language and clearly explains the use of the room and equipment, respect for the users etc.
- White Boards – we need to include white boards on the three walls to facilitate more flexible space. White boards are key to creating collaborative learning spaces for students. Having white boards around the room allows for flexibility of the focus of the lecture as well as supporting small group collaborative activities.
- Second Screen and Projector
Install a second screen and projector in the opposite corner to the existing screen. This will allow more flexibility and accessibility for seeing the screen. For example, if students are sitting in a circle, with two screens they will be able to see from any part of the circle.
- Seating
When selecting chairs for our classrooms we need to consider various body sizes as well as the diversity of what students need in order to be able to be comfortable and safe.
- Accessible Ergonomic Chairs
We need to have five ergonomic chairs that are flexible. Possible to have ones that have a swivel lock, adjustable footrest, adjustable arm rests (with and without), locking wheels16.
- Remaining chairs need to have the following:
- flexible arm rests (with and without)
- locking wheels
- adjustable footrests swivel lock.
- different seat sizes to accommodate diverse bodies shapes and sizes.
- Desks
Instead of having long tables that seat two, the room needs sing desks that offer flexibility to use sitting or standing. All desks should have caster locking wheels for easy movement into groups etc. Adjustable-height tables can assist students who use wheelchairs, need to stand, or are small or large in stature. Single desks allow for students to be able to sit alone. Having all tables that are flexible eliminates any uncomfortable forced disclosure by students.
An interesting design is the Morco Shapes Configurable and Customizable student desk17 (Appendix C). This design with lockable caster wheels allows for flexibility with how the room is set up allowing for standard lecture seating or group collaborative arrangements etc.
Desks will need to be able to be easily moved to the periphery of the room if required. Currently, the long desks in 3830 have collapsible tops that fold up to be able to move the desks out of the way. However, despite this option, when utilized the room is still crowded and difficult to move when attempting to shift into a group circle.
- Electrical Outlets
Currently, there are only a few electrical outlets in 3830. Electrical outlets need to be around the room to accommodate various learning configurations and to support students using technical devices. Electrical outlets need to be versatile and be able to be reached from both standing and sitting positions.
Further Recommendations IT Recommendations
- In-class auto-captioning – example Otter (zoom)
Accessible Washroom Shelf
There needs to be an accessible shelf in the accessible washroom near the wall outlet for any medical equipment etc. Accessible coat hook on back of door.
Emergency Planning: Evac Chair and Safe Zone
Emergency planning at KPU has not taken accessibility and/or disability into account. For anyone using mobility devices, evacuation of the third floor will be difficult if not impossible. For this pilot, there needs to be one evacuchair18. This can be kept in the corner of the hallway beside the east stairway.
There needs to be a clearly designated safe zone. I suggest the area near the washrooms with large accessible signage clearly identifying the safe space.
Foot Notes:
1 Kirby & Thomas, 2022: 370
2 Canadian Architect. https://www.canadianarchitect.com/quadrangle-architects-universal-design-awards/. Retrieved March 12, 2019
3 UNCRPD: Article 24.
4 Burgstahler, 2013: 2
5 Huse 1995: 290
6 Monahan, 2002: 5
7 Smith, 2017: 59
8 NEADS. (2010). Success in STEM: Studying and Pursuing a Science or Technology Career as a Post-Secondary Student with a Disability. https://www.neads.ca/en/about/projects/stem/ Retrieved February 11, 2024.
9 IBID
10 Baepler (2021): 39
11 Talbert & Mor-Avi, 2018: 2
12 Park & Choi, 2014: 766
13 Baharampour et al., 2013, as quoted in Kulka et al., 2022: 24-25
14 Graetz and Goliber (2003): 16-17
15 Graetz and Goliber (2003): 20.
16 Example: https://www.uline.ca/Product/Detail/H-6991BL/Stools/Deluxe-Work-Stool-with-Adjustable-Arms- Vinyl-Black?pricode=YG141&gadtype=pla&id=H- 6991BL&gclid=CjwKCAiA7IGcBhA8EiwAFfUDsQXhc9Y3Pq92fdjAd6gGuRB6- ZniwFqbiJncIfuFmC9RYLqzGjoL8hoCIlkQAvD_BwE
17 For a video overview see: https://youtu.be/aTFy5myAjWI?si=L_lbo-Do25VBdeBg
18 For example: https://evac-chair.ca/?gclid=CjwKCAiA7IGcBhA8EiwAFfUDsenL33RolfUil- 19LvfZUauwCvEVlfHB6ZXWh4VnkgKm5cql7xoc9xoCuQoQAvD_BwE
References
Ali, M., Salit, M., Karuppia, K., & Saleh, A. S. (2017). Evaluation on discomfort level among learners using desks in classrooms. J Teknologi, 77(27), 127-134.
Baepler, P. Student Anxiety in Active Learning Classrooms: Apprehensions and Acceptance of Formal Learning Environments. In, Journal of Learning Spaces. Volume 10, Number 2. 2021.
Baharampour, S., Nazari, J., Dianat, I., & Asgharijafarabadi, M. (2013). Learner’s body dimensions in relation to classroom furniture. In, Health Promot Perspect, 3(2), 165-174. https://doi:10.5681/hhp.2013.020
Benoit, A. (2018). Investigating the Impact of Interactive Whiteboards in Higher Education: A Case Study. In, Journal of Learning Spaces, Volume 7, Number 1. 76 – 90.
Bruner, J., Afoo, R., Dietsch, A.M. (2022). Active Learning and Student Achievement: A matter of space, experiences, or pedagogy? In, Journal of Learning Spaces Volume 11, Number 1. 2022
Burgstahler, S. (2013). Preface. In S. Burgstahler (Ed.). Universal design in higher education: Promising practices. Seattle: DO-IT, University of Washington. Retrieved from www.uw.edu/doit/UDHE-promising-practices/preface.html
Castelluccici, H.I., Arezes, P.M., Molenbroek, J.F.M., & Viviani, C. (2015). The Effect of Secular Trends in the Classroom Furniture Mismatch: Support for Continuous Update of School Furniture Standards. In, Ergon, 53(3), 524-530.
Graetz, K.A. and Michael J. Goliber, M.J. (2003). “Designing Collaborative Learning Places: Psychological Foundations and New Frontiers,” In, New Directions in Teaching and Learning, No. 92. pp. 13–22.
Hues, D. (1995). Restructuring and the Physical Context: Designing Learning Environments. In, Children’s Environments Vol. 12, No. 3. 290-310.
Kahya, E. (2019). Mismatch Between Classroom Furniture and Anthropometric Measures of University Learners. In, International Journal of Industrial Ergonomics, 74, 102864.
Kulker, J., Doherty, D., Maher, S.F. (2022). The University Desk Chair: Examining the Impacts of Learner Comfort and Ability to Focus. In, Journal of Learning Spaces Volume 11, Number 2, 24-35.
Mulrooney, H.M., Kelly, A.F. (2021). Belonging, The Physical Space of the University Campus and How it is Perceived by Students: A Quantitative Analysis Among a Diverse Student. In, Journal of Learning Spaces (pp. Volume 10, Number 2.
National Educational Association for Disabled Students. (2018). Landscape of Accessibility and Accommodation in Post-Secondary Education for Students with Disabilities.
Odunaiya, N., Owonuwa, D., & Oguntibeju, O. (2014). Ergonomic suitability of educational furniture and possible health implications in a university setting. In, Advances in Medical Educational Practice, 5, 1-14.
Odum, M., Meaney, K.S., Knudson, D.V. (2021). Active Learning Classroom Design and Student Engagement: An Exploratory Study. In, Journal of Learning Spaces Volume 10, Number 1. 27-42.
Park, E. L., & Choi, B. K. (2014). Transformation of Classroom Spaces: Traditional Versus Active Learning Classroom in Colleges. Higher Education, Vol. 68, No. 5. 749‐771.
Pearson, H., and Samura, M. (2017). Using a Spatial Lens to Examine Disability as Diversity on College Campuses. In, Kim, E., Aquino, K. (Eds), Disability as Diversity in Higher Education: Policies and Practices to Enhance Student Success (pp. 89-103). New York: Routledge.
Pennington, C., Putman, R.S., Munsey, B.A. (2022). An examination of flexible seating in the higher education classroom from a physical and kinesthetic perspective. In, Journal of Learning Spaces Volume 11, Number 2.
Smith, C. (2017). The Influence of Hierarchy and Layout Geometry in the Design of Learning Spaces. Journal of Learning Spaces, 6, 59‐67.
Talbert, R., & Mor‐Avi, A. (2018). A Space for Learning: A Review of Research on Active Learning Spaces. Retrieved from https://osf.io/preprints/socarxiv/vg2mx/
Titchkosky, T. (2011). The Question of Access: Disability, Space, and Meaning. Toronto: University of Toronto Press.
APPENDIX A
Accessible UDL Classroom List
- Signage
- Room Number Signage. We need to have the classroom number signage be fully accessible:
- High visibility
- Accessible height
- braille
- Classroom Signage. In addition, we need to have accessible signage inside the classroom that clearly and in plain language explains the use of the room and equipment, respect for the users etc. We will work on writing this up.
- Automatic Door Buttons
- Classroom Automatic Door Button. Often, students struggle to open the doors to classrooms. They are heavy etc. This classroom needs to have an automatic door button to maximize accessibility.
- Accessible Washroom Automatic Door Button. The accessible washroom must have an automatic door button. We are aware that this is slowly being rolled out, but we need this in place for the start of term. In addition, the accessible washrooms need to have electrical outlets and small shelves. This is for anyone who requires medical devices such as a suction machine. Several years ago, I had a guest speaker who required suctioning (a daily health requirement but does not prohibit their ability to be out in the community). We struggled to find a large enough washroom with an electrical outlet to plug in the portable machine. The only one we found was the gender-neutral multi-stalled facility outside of the KSA. There was no way to lock the door and ensure privacy.
- Chairs
- Accessible Ergonomic Chairs
We need to have five chairs that are flexible. Ideally we need to have ones that have a swivel lock, adjustable footrest, adjustable arm rests (with and without), locking wheels.
Example:
https://www.uline.ca/Product/Detail/H-6991BL/Stools/Deluxe-Work-Stool-with- Adjustable-Arms-Vinyl-Black?pricode=YG141&gadtype=pla&id=H- 6991BL&gclid=CjwKCAiA7IGcBhA8EiwAFfUDsQXhc9Y3Pq92fdjAd6gGuRB6- ZniwFqbiJncIfuFmC9RYLqzGjoL8hoCIlkQAvD_BwE
- Emergency Planning: Evac Chair
Emergency planning at KPU has not taken accessibility and/or disability into account. For anyone using mobility devices, evacuation of the third floor will be difficult if not impossible. For this pilot, there needs to be one evacuchair. This can be kept in the corner of the hallway beside the east stairway.
There also needs to be a clearly designated safe zone – I suggest the area near the washrooms with large accessible signage.
https://evac-chair.ca/?gclid=CjwKCAiA7IGcBhA8EiwAFfUDsenL33RolfUil- 19LvfZUauwCvEVlfHB6ZXWh4VnkgKm5cql7xoc9xoCuQoQAvD_BwE
- Flexible tables/desks
Having flexible tables/desks would add to UDL accessible space. We would like to add to the tables/desks already in the room with the ability to fold tables up and move to back of class if wanting to change the space on any given day.
- Additional Screen in the classroom
- Two additional walls of white boards
- Storage Unit for supplies – IACP instructors will have the key which will be kept in the IACP office.
IT Requests
- Wireless microphone
- Otter Transcription – same as on Zoom/Teams
- This can also provide transcripts of lecture etc
- Can also provide transcribed notes to share
APPENDIX B
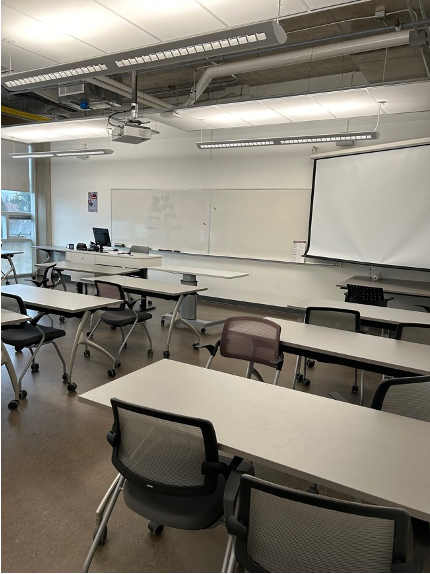
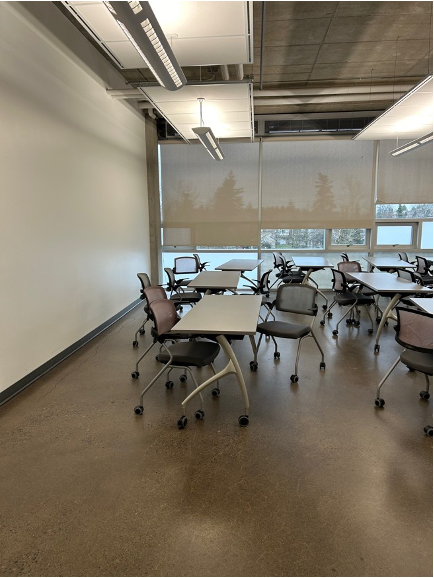
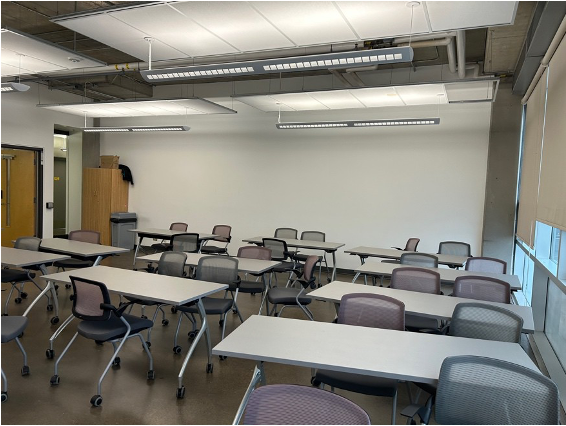
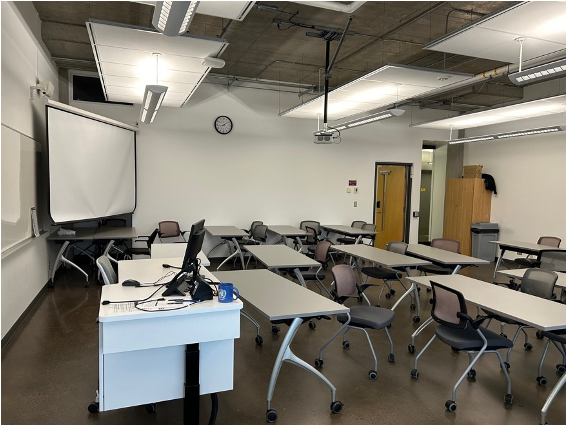


APPENDIX C
https://www.moorecoinc.com/product/hierarchy-shapes-desk





